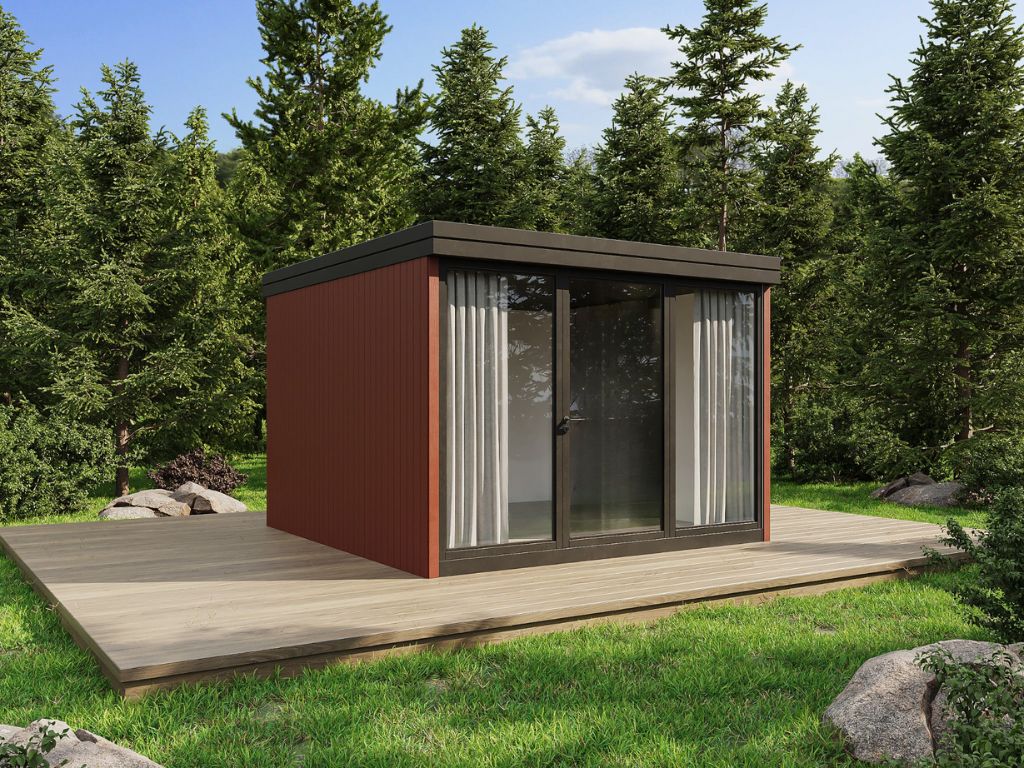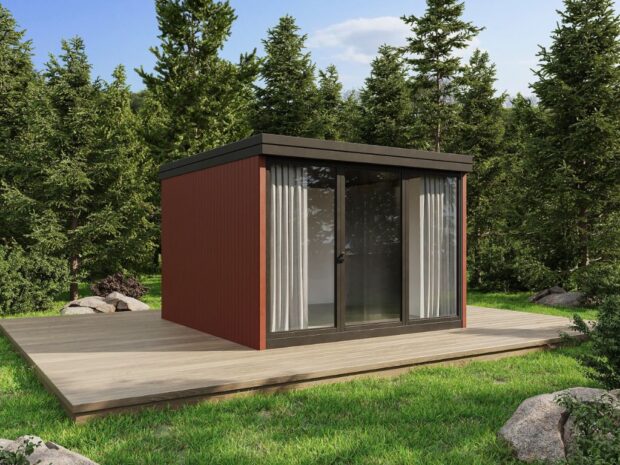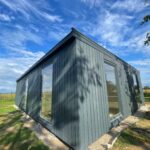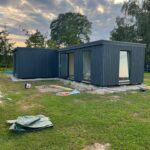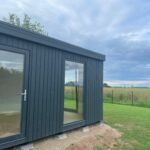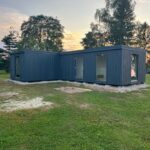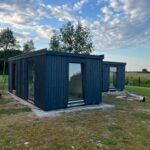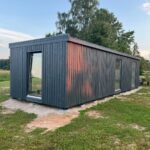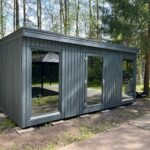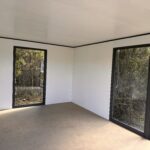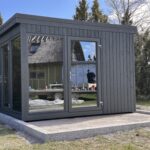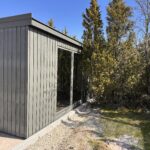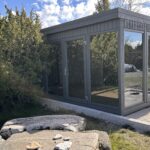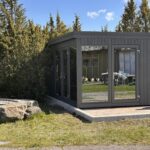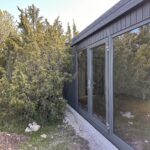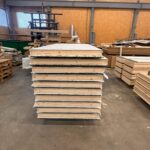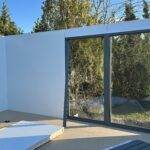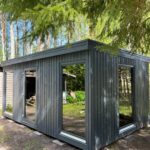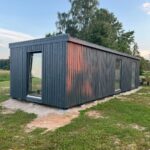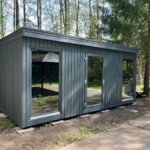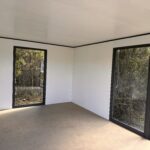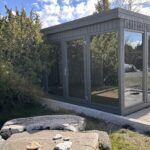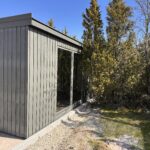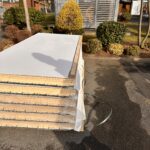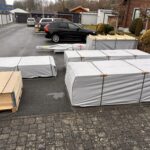*Image is illustrative.
Photos of finished projects:
Garden house Oliver is our most compact space we offer, yet the uses for this garden house are limitless. Because of a small footprint of just 11.2m2 it creates an opportunity to transform even the most miniature gardens into blooming functional spaces.
The floor is built from strong C24 grade spruce timber and insulated with 100 mm mineral wool, featuring a rodent-proof mesh and wind barrier. The flooring material is made of 22 mm Forestia floorboard, which is environmentally friendly and meets the European standards. The set also includes adjustable feet for the easy installation of the house.
The walls are made of high-quality 70 mm spruce frame construction and covered with a wind barrier. They are insulated with 70 mm mineral wool, and the interior is finished with 12 mm Forestia wall panels, painted in a RAL color of your choice. The exterior cladding is 120 mm spruce profile board, also painted in the customer’s preferred color.
The ceiling is finished with 12 mm Forestia wall panels, in a color of the client’s choice. The insulation consists of 100 mm mineral wool, and the roof is covered with 18 mm OSB board, onto which the customer can install their preferred roofing material*, such as SBS or EPDM. The roof is designed to withstand snow loads up to 90 kg/m².
Windows and doors are made of high-quality laminated wood, which ensures greater durability and minimizes the risk of deformation and cracking. The laminated structure makes them weather-resistant, providing protection against moisture and temperature fluctuations. As standard, windows and doors come with 5 mm laminated glass, but mirror glass and double glazing (4+15+4 ISO system) are also available as optional upgrades.
*Roofing material is not included
Garden house “Oliver”
VAT (24%) will be added to the price.
9100€
8499€
- 3.4 x 3.3m
- 11.2m²

